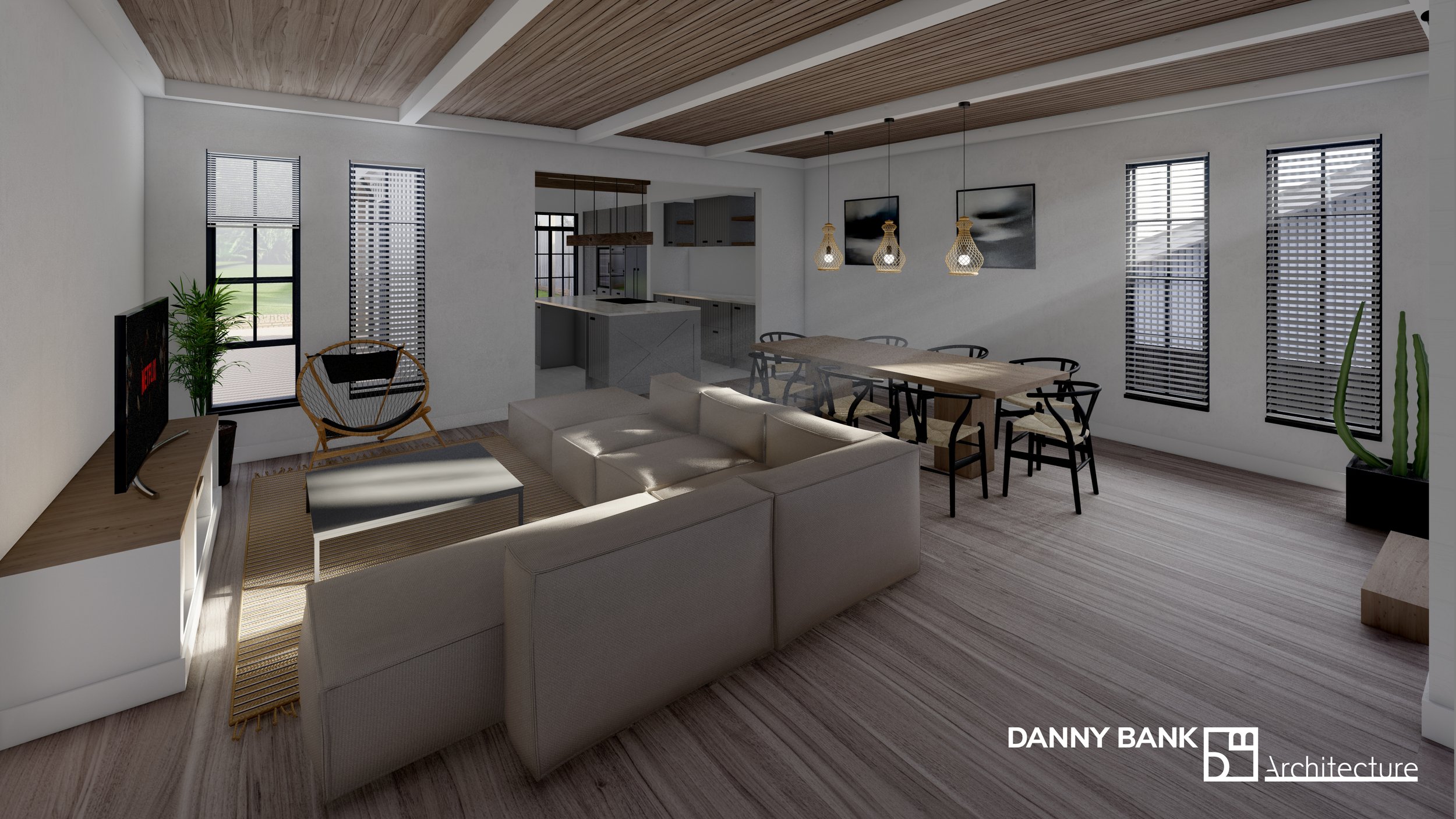Suburban Beach Feel.
Program.
Location: Private
Program: Renovation Private House
Size: approx. from 150m2 to 250m2
Dates: 2021 – Current
Project Summary.
Within a residential suburb, designated in 1977, I got the opportunity to make a plan to renovate a 50-ties dwelling. This time period typical one level house has a sober appearance, not many decorations and typically closed off towards the incoming sun by using small windows. The in the 70’s renovated façade is asbestos cladding and the roof simple corrugated steel sheets which would be roof tiles in the original state.
For the renovation plan I wanted to refer towards the 50’s style and vintage look and give the house more appeal by redirecting the roof line and open up more towards its surroundings. Add more and increasing the size of the windows and make more connection with outside. More connection with nature by in cooperating planter boxes and have view lines towards existing nature. To keep a reference towards the existing cladding and to blend in with the surrounded builds I choose to go with new panel cladding but give it more texture and make it more friendly by adding vertical battens.
The base of the house is a solid volume housing a garage and being the support structure of the house referring towards the decent structure it was before.
The interior is designed to be coastal, as it is not far off the beach and part of the Northern Beaches, this theme really suits. With the bright exterior I transferred this lightness to the inside. Using soft tones and natural light together with the natural texture of wood, textile, and functional contrasting steel gives the interior a clean and bright aesthetic. To contrast and lift up all the light colours, the living space is provided with a timber ceiling which results in cosiness where that is desired.







