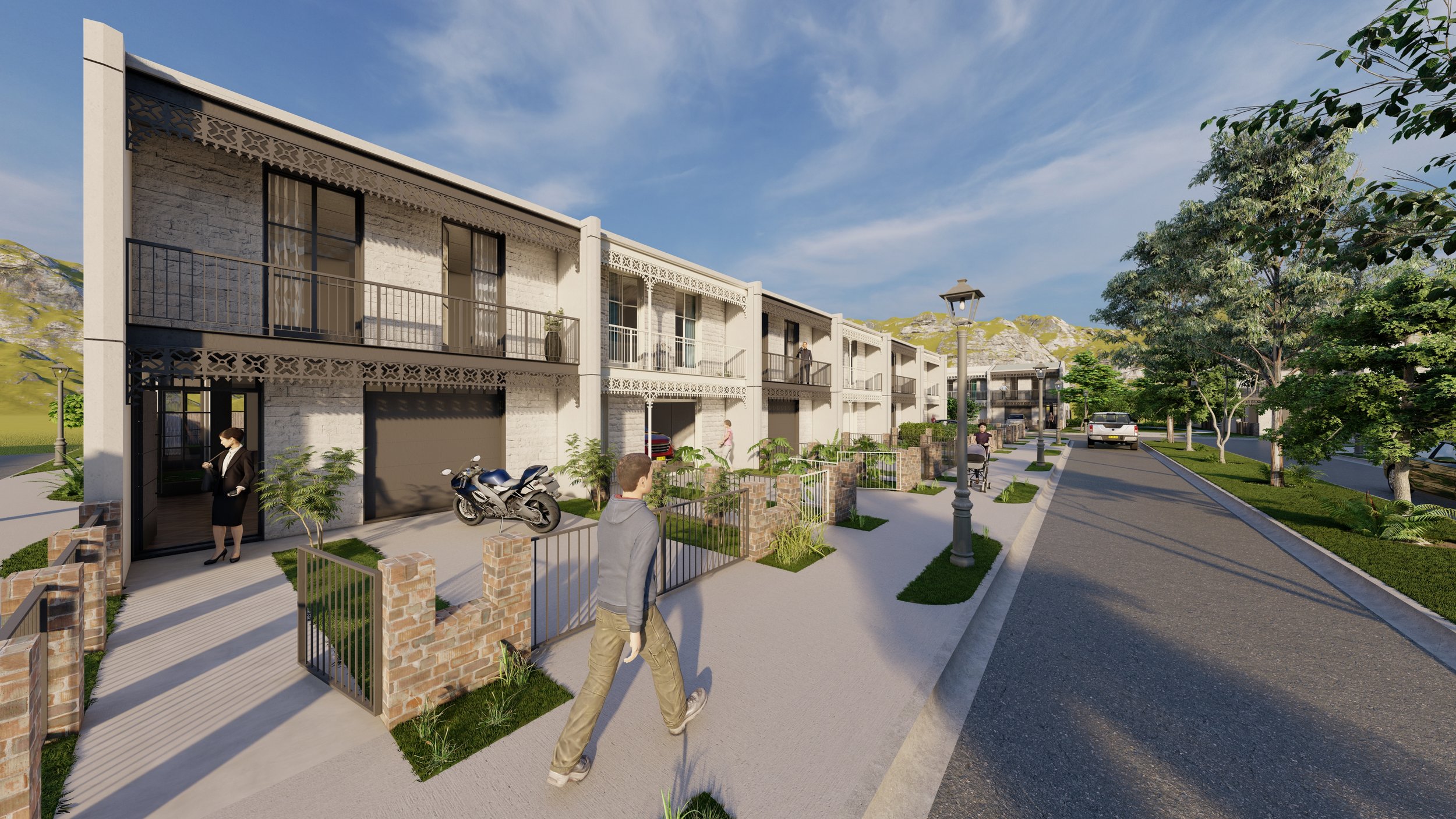Terrace House Idea.
The classic Australian Terrace House originated from the early 19th century was mainly built in Sydney and Melbourne to accommodate the population boom due to the gold rush in the 1850’s. The high-density house building in the inner suburbs of the two major cities of Australia provided good living opportunities and characterized the suburbs with their Victorian appearance.
With further growth of the cities detached housing became more the norm and around the 1970’s the Townhouse developments took over the high-density development areas.
At the current day and age, the terrace houses are sought after because of their charm and their proximity to the CBD of the cities.
Australian cities are growing more and more, and the population is growing even harder. The growth results in further distances. The detached house and in lesser effect the townhouses are still the Australian norm for residential building, and land near the major cities and with a decent proximity to work and facilities are getting scarce and unaffordable.
Time to rethink the idea of the charming high-density Terrace House. The current land sizes available are mostly around the 300 sqm, 450 sqm, or 600 sqm. With a terrace house we can have comfortably build 3 terrace houses on 600 sqm of land. One terrace house of 185m2 GFA plus a 1 car garage, a front and rear garden, 4 bedrooms, 2,5 baths, 2 living rooms, on 200sqm of land. High-density without losing on space, comfort, and charm.
But how can we make these ‘Redesigned Terrace Houses’? The current building industry has a severe shortage of tradesmen, builders, and contractors. SO, there won’t be enough people to build these terrace houses.
By introducing a new building system, knowing the Pachy Panel, we can half the need for tradesmen, half the time of building a house, and reduce the cost of building a house. And all of this without losing comfort, quality, and integrity. Even better, all these points will be enhanced.
Please find below the prototype of the Redesigned Terrace House and the vision of what new high-density neighbourhoods can look like.






Animations.
Two explaining animations of the Redesign of the Classic Australian Terrace House.
